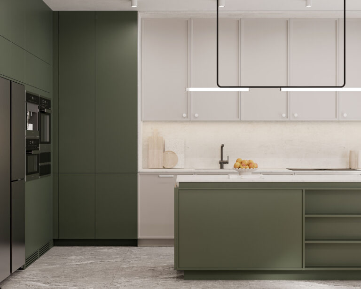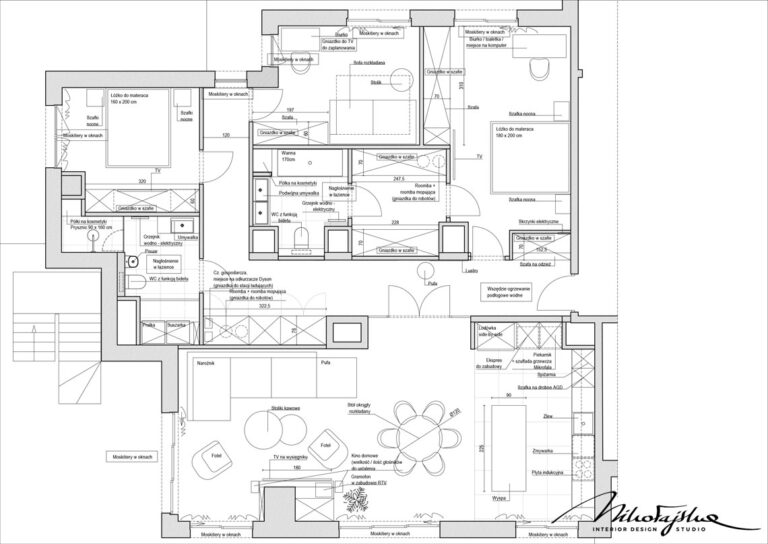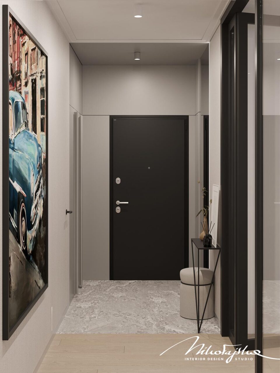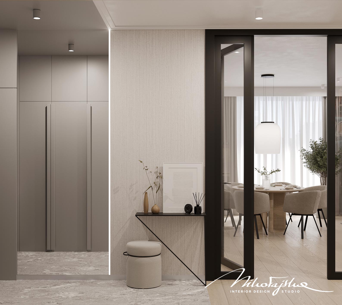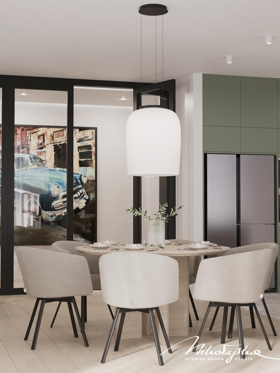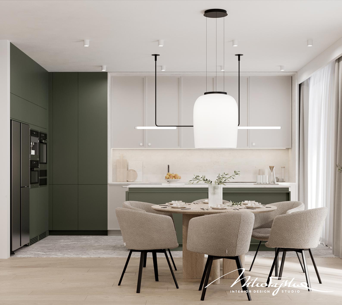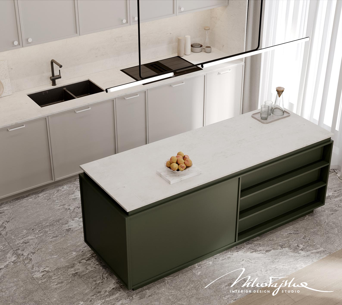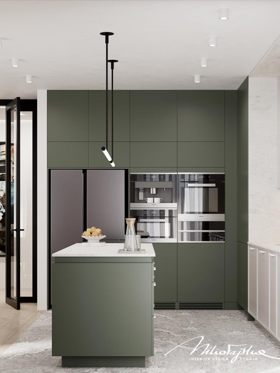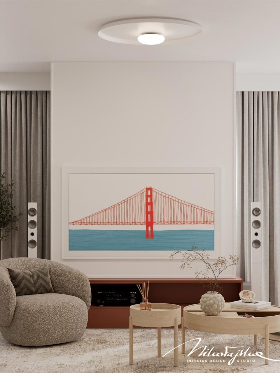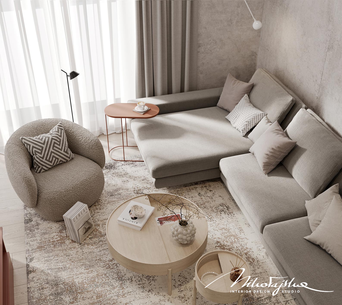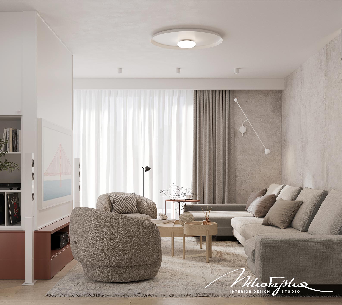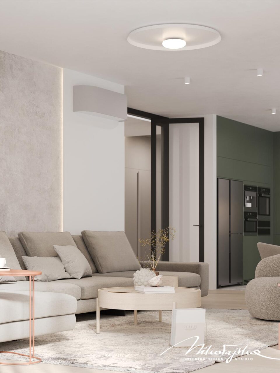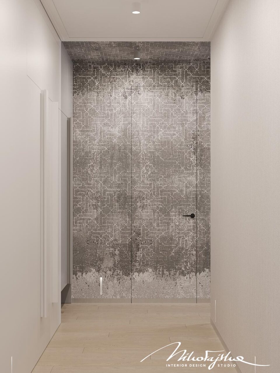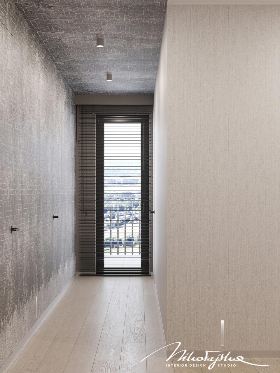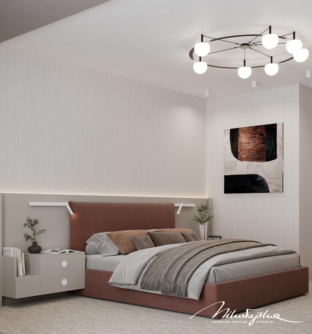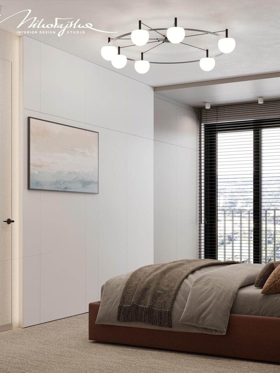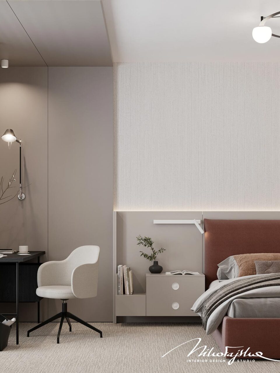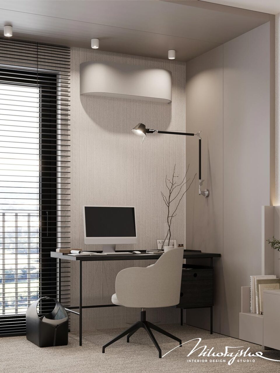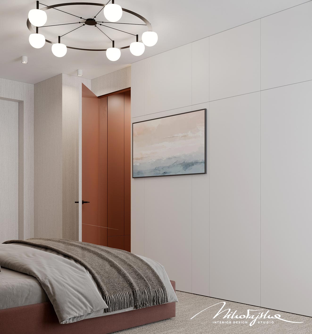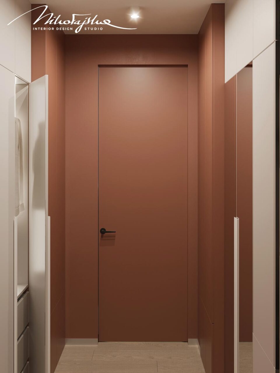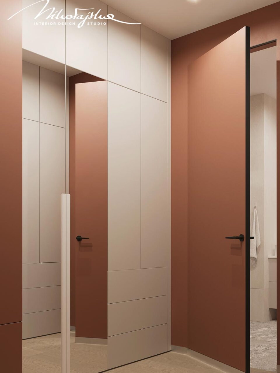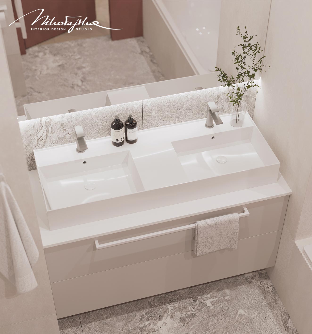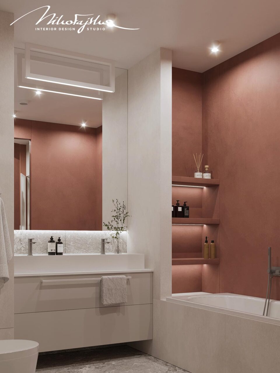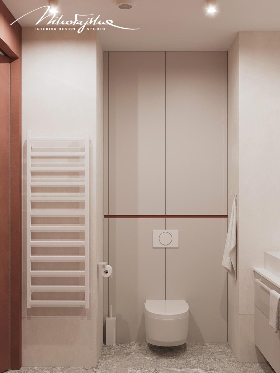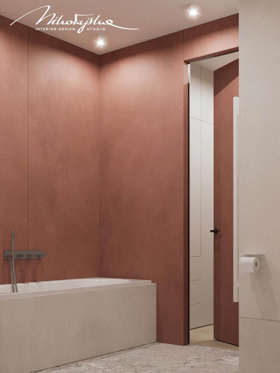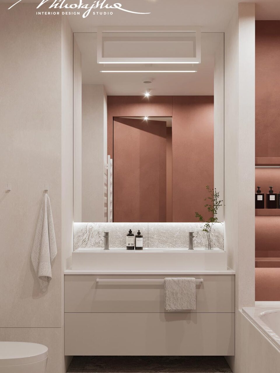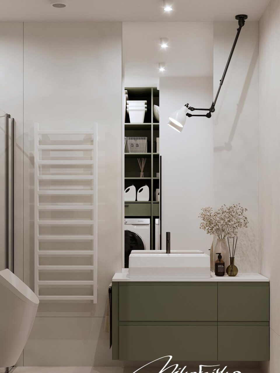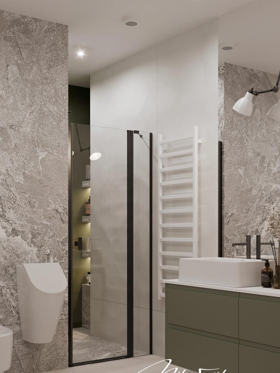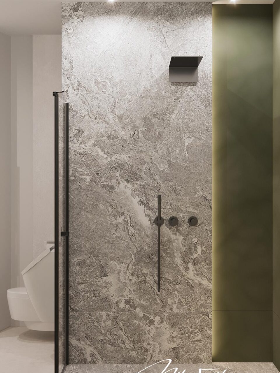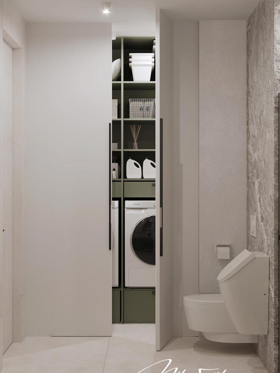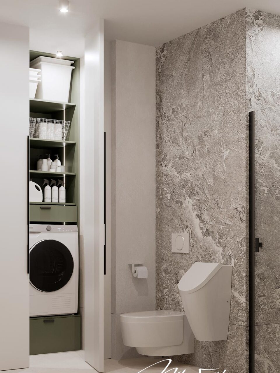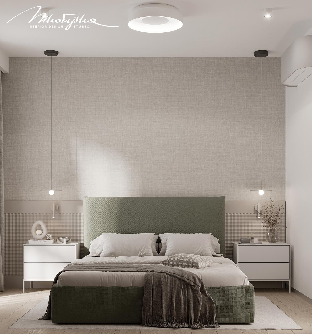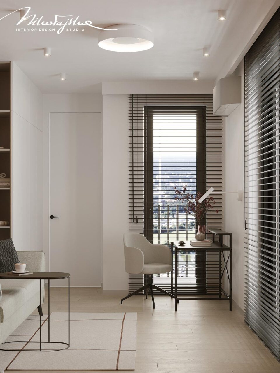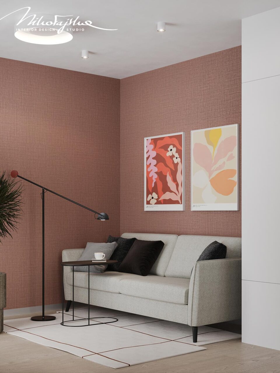Project description
This modern penthouse radiates tranquility and refined simplicity. The project is maintained in a subtle color palette, dominated by shades of gray, beige, and white, accented with touches of green and warm terracotta. Each room has been carefully designed with the comfort of its inhabitants in mind, and meticulously chosen details, soft textures, and balanced decor create a coherent space.
The presented project includes a kitchen with a dining area, a living room, a guest room, two bathrooms, a home office, and a master bedroom. Right from the entrance, attention is drawn to the geometric patterned wallpaper in shades of gray. Moving further inside, we designed the kitchen to stand out with its elegant, dark green cabinetry featuring matte fronts and a marble countertop. A minimalist lamp illuminating the kitchen island emphasizes the modern character of the space while introducing an element of minimalism. The dining area features upholstered chairs and a bright wooden table with an unusual base. The living room offers a moment of relaxation on a comfortable gray-beige sofa or an upholstered, rounded armchair. The space is complemented by wooden, round coffee tables.
We designed the master bedroom in warm, cozy terracotta tones, combining a soft upholstered bed with elegant, contemporary bedside tables. Minimalistic lighting and subtle wall decor complete the space. We applied a similar style in the guest bedroom, but instead of a terracotta bed, we chose a delicate green. Additionally, we introduced an intriguing checkered wallpaper and complemented the space with sleek, white bedside tables.
We continued a similar color theme in the bathrooms. One bathroom features subdued shades of green combined with elegant gray stone and glass elements of the shower enclosure. The second bathroom was designed in warm terracotta, creating a more expressive yet equally harmonious space.
