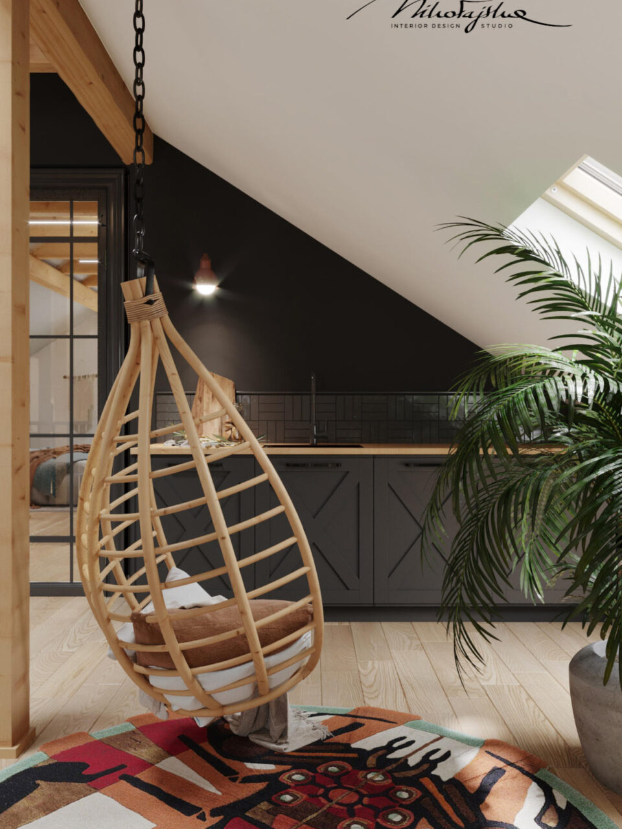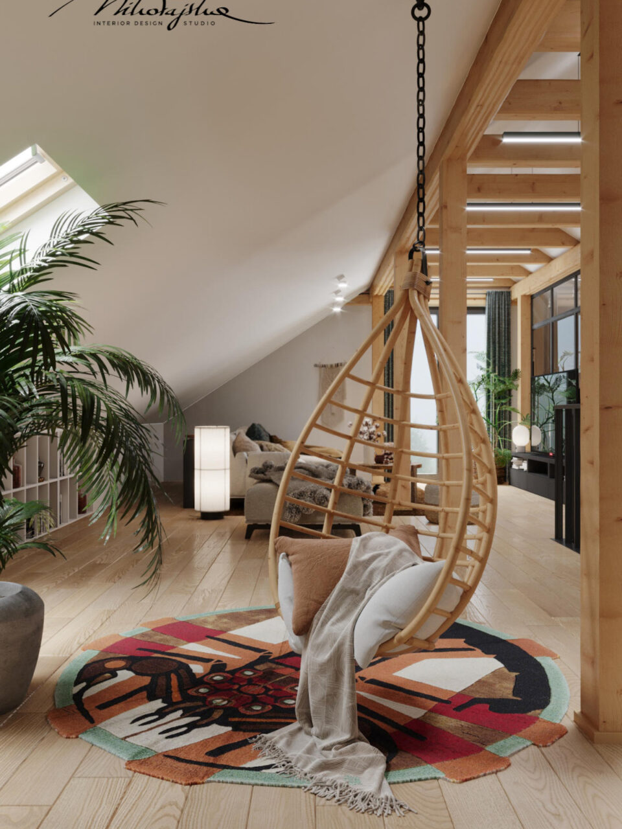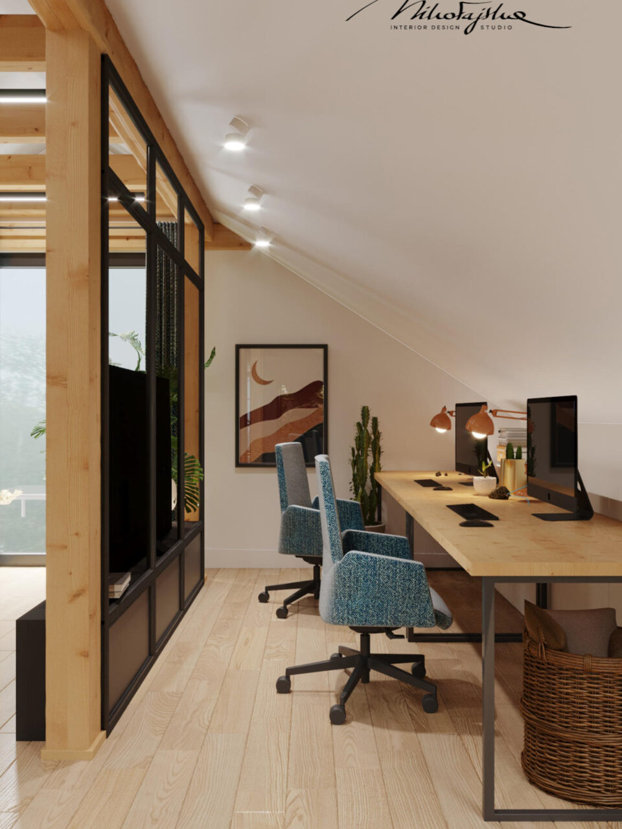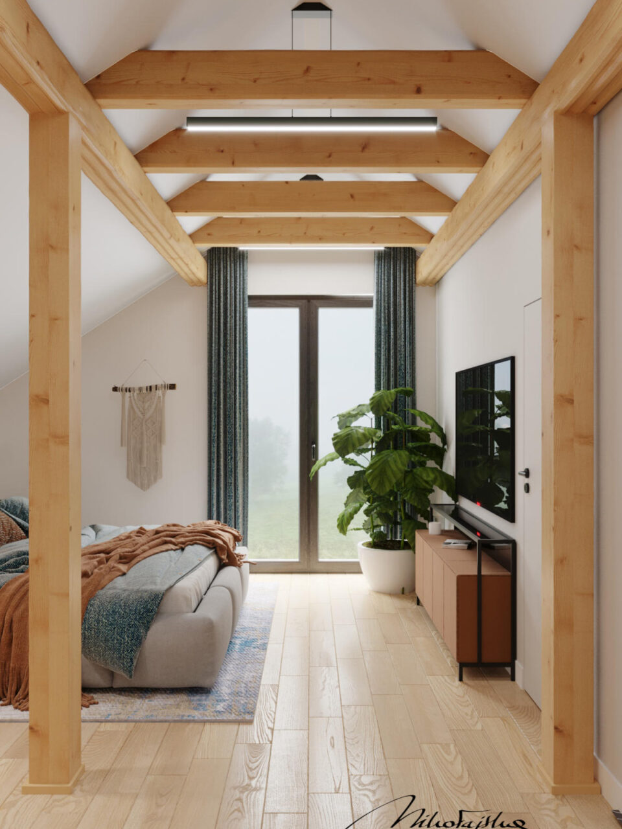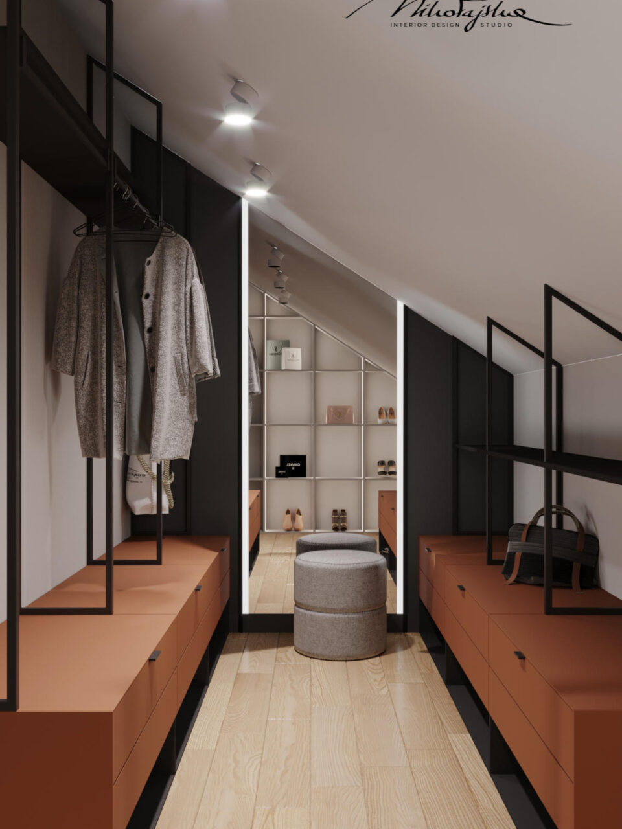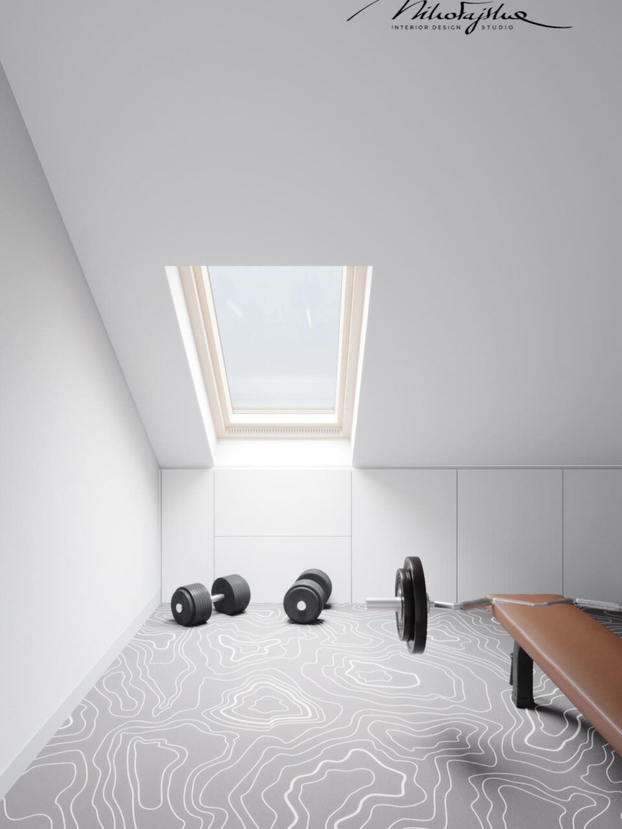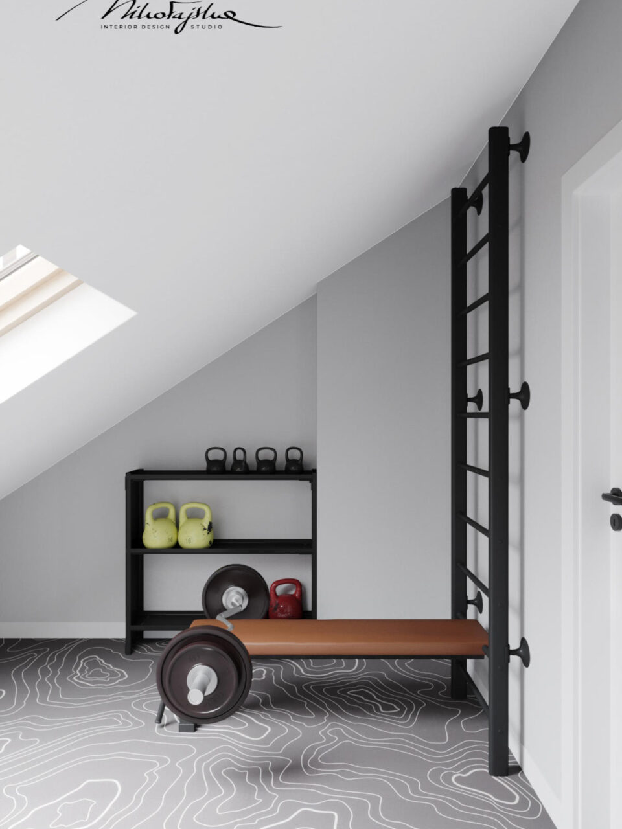Project description
Boho Wood Haven is a project of attic in a single-family house, which was adapted primarily for a recreational space. There are: a relaxation zone with a comfortable sofa and TV, a cozy reading corner with a wooden basket hanging from the ceiling, a small kitchenette, a bright gym, a separate small office zone, a large bedroom with a wardrobe and a spacious bathroom. The most characteristic element of this space is wood found in the form of exposed light roof truss, light floor panels and light countertops. However, the interior is by no means monotonous! It has been decorated with colorful additives kept in the right, slightly muffled tone. On the floor you will find a round rug with a scorpion motif in warm orange-brown colors with the addition of blue, the office corner enliven light blue seats, similar colors were chosen for bedding and pillows both in the television corner and in the bedroom. Unique colors also define the interior of the bathroom, where white meets with pink, graphite and dark lastrinth with multi-colored accents, and wardrobes where smooth rusty brown dominates. The skilful and thoughtful use of broken, matte black deserves to be discussed. This color have been covered with those elements of equipment that are necessary, but they are not to define this interior. This is, for example, a kitchenette, a partition separating the relaxation zone from the office zone or furniture buildings behind the stairs. Live green plants also play an important role here, which perfectly complement this interior, give a sense of direct contact with nature and blend well with natural wood!






