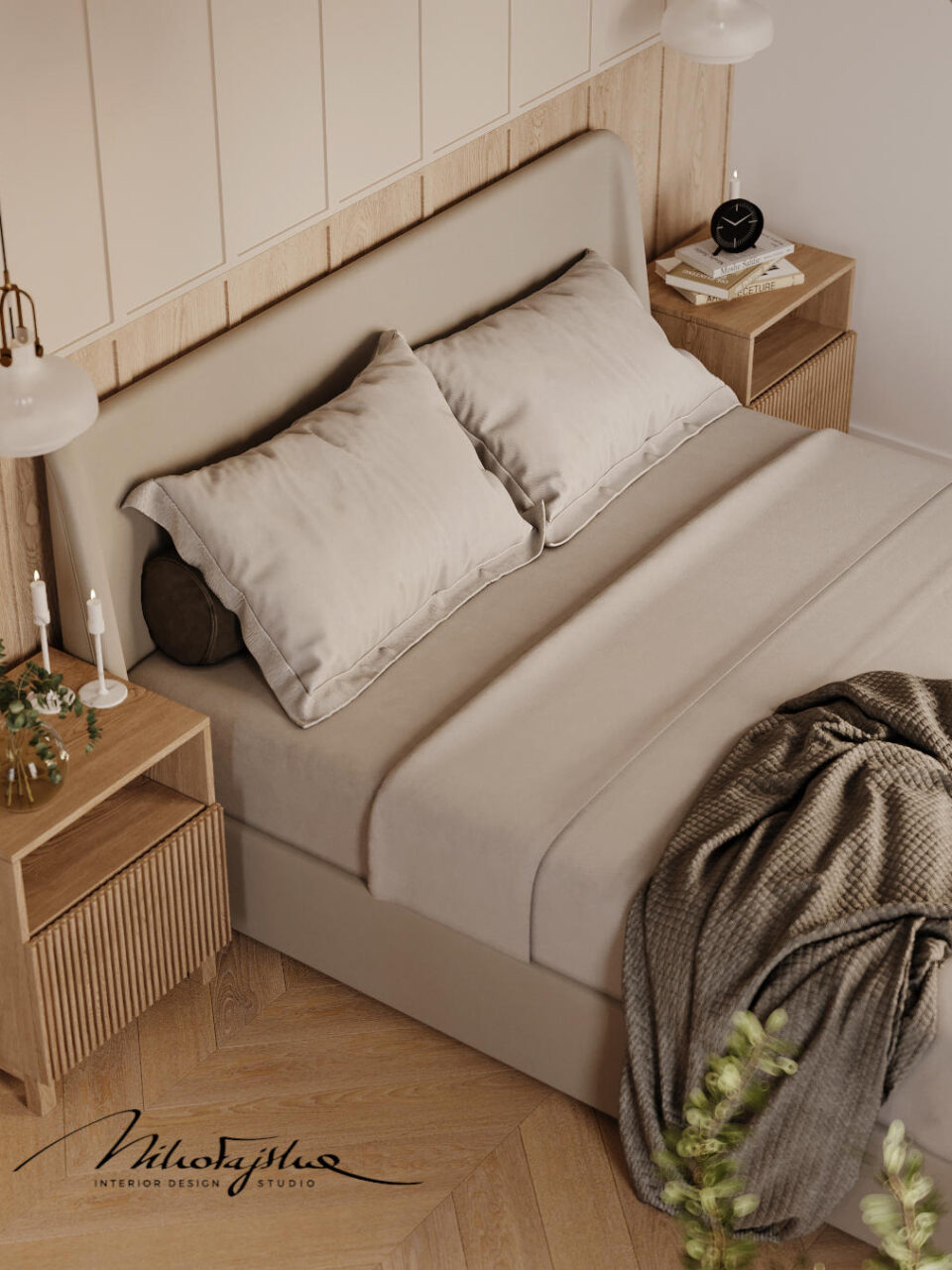Project description
Japandi on the Vistula River required design gymnastics from us due to the unusual layout of the apartment, which is half a circle. Fortunately, we like challenges and it was with great pleasure that we prepared a minimalist interior design in the Japandi style. The functional layout of this apartment is clearly divided into the entrance zone, the living zone and the private zone (also called the night zone). The whole is kept in natural colors of light wood, off-white and light beige with delicate gray accessories. Already in the hall we begin to feel peace, because our senses are soothed by the sight of the natural texture of wood – its grain, discoloration and colors. We used wood to build spacious wardrobes, which, thanks to their perfect fit into the entrance recess, give the impression of a uniquely organized space. The large living area includes a living room, dining room, kitchen and office – here, too, the furniture was designed to seem an integral part of the walls. The rounded corners of the furniture are noteworthy – did we manage to smuggle a bit of modernism into the Japandi style? The spacious kitchen has space for a large built-in wine and coffee corner and a large kitchen island with a built-in sink. The minimalist living room received a strong accent in the form of a monochromatic painting by Iwona Bliska. In the dining room, we designed one of our favorite solutions – a cozy window sill seat with soft pillows. Large windows on the arched wall are decorated with long sand curtains that bring a cozy atmosphere to this minimalist and bright interior. In the master bedroom, the rounding of the external walls is most noticeable. We decided to treat them as an advantage! The rather long and narrow room was clearly divided into two zones – a bedroom and a dressing room – without disturbing the proportions of the interior. Children’s rooms have their own individual character thanks to the dominant colors – green and pink, as well as beautiful wallpapers with jungle and savanna motifs. We have also tried to provide unique furniture that will meet the needs of children and create a comfortable, safe and dream space for play and relaxation. In addition to the consistent style and colors throughout the apartment, we also decided to use a uniform texture-accent repeated on many different materials – vertical wooden lamellas, small vertical tiles in the bathroom, grooved glass and glass accessories, grooves in the plaster in the hall. Thanks to this, the furnishings of the rooms are combined with each other, but not monotonous.








































