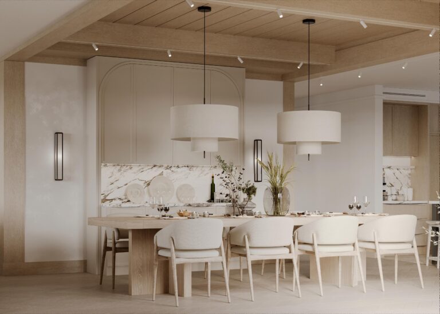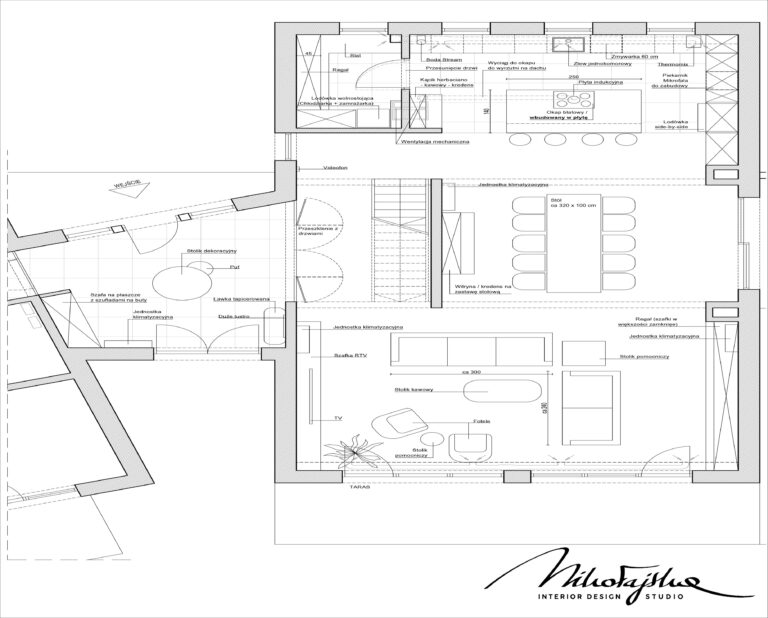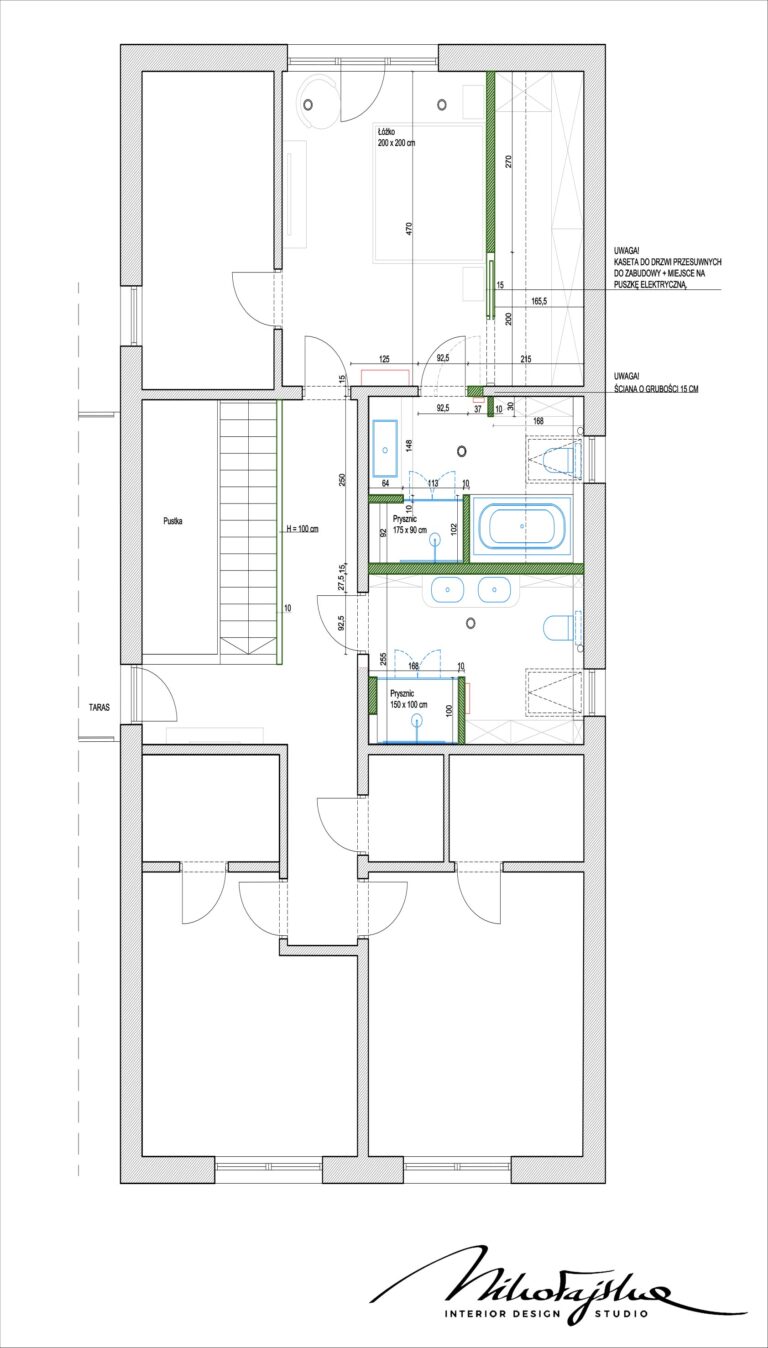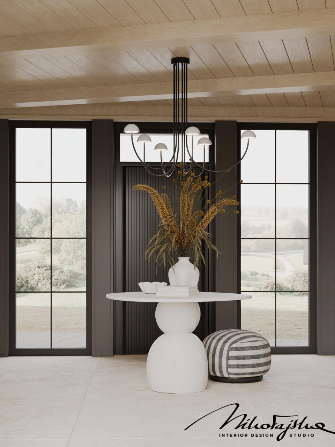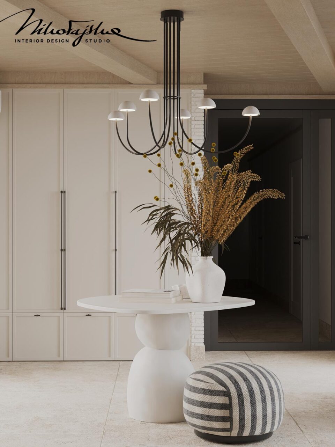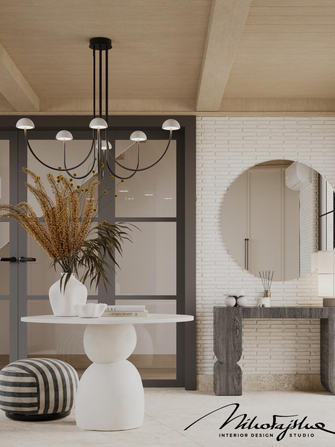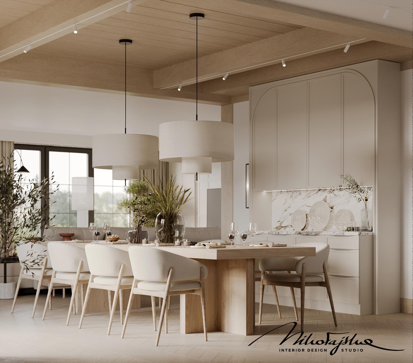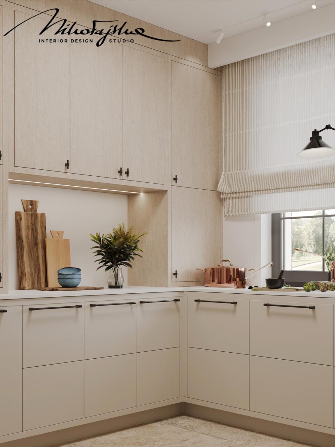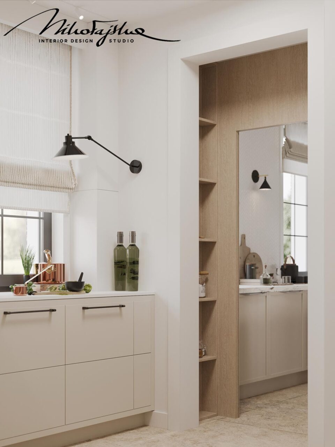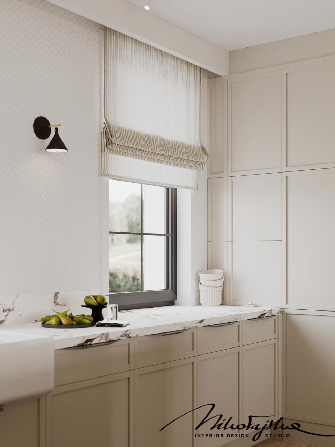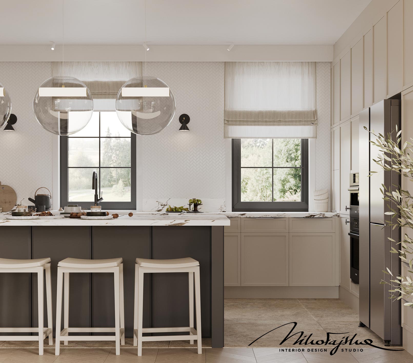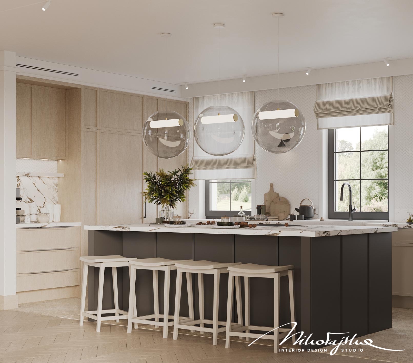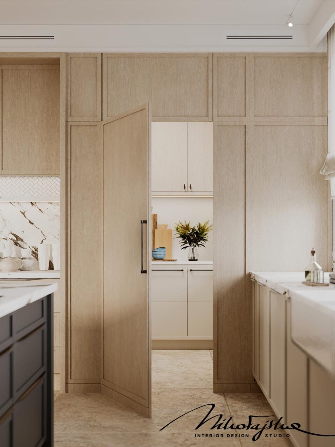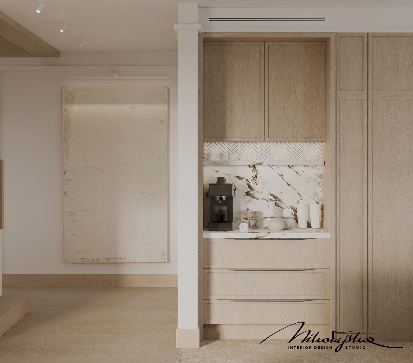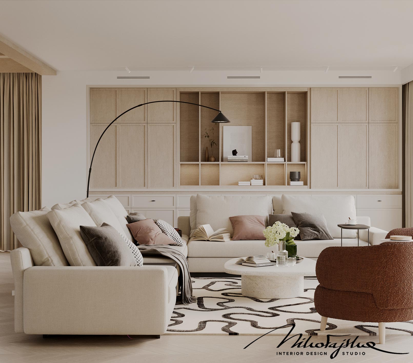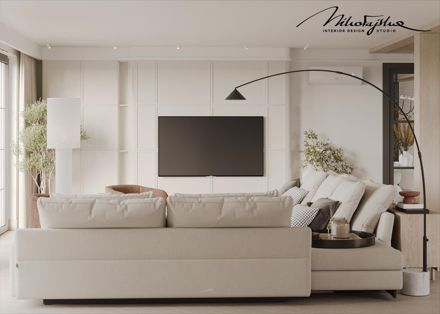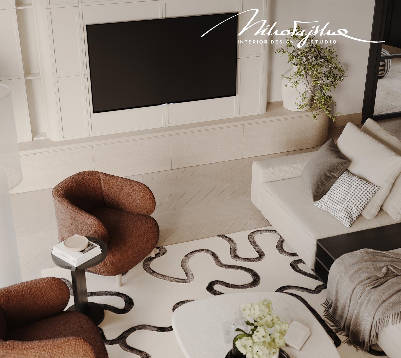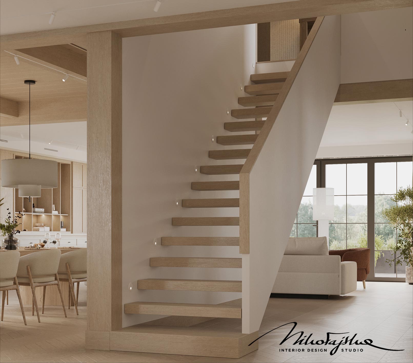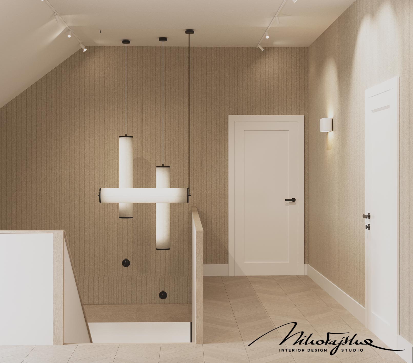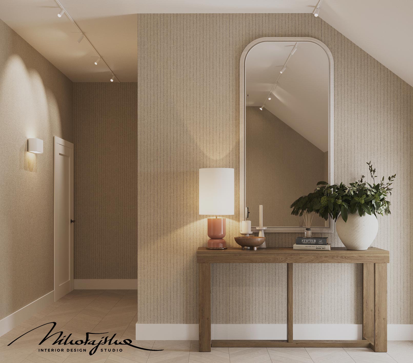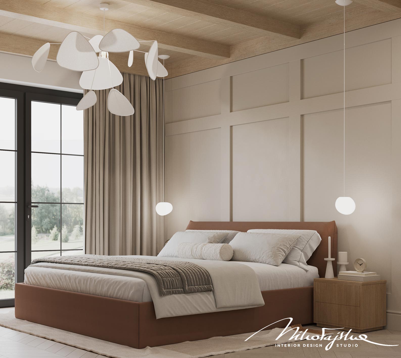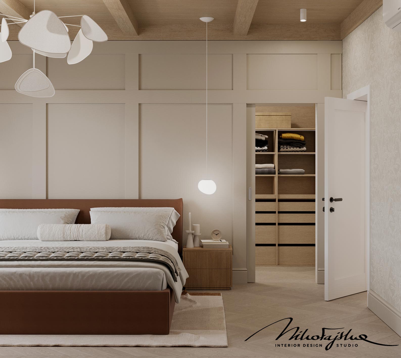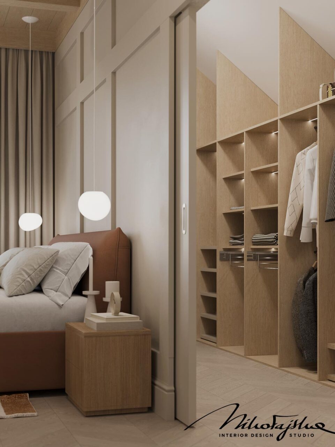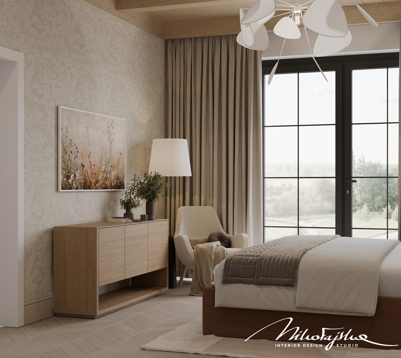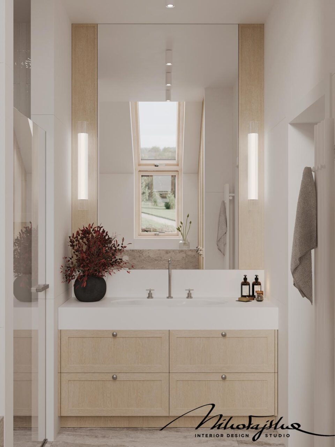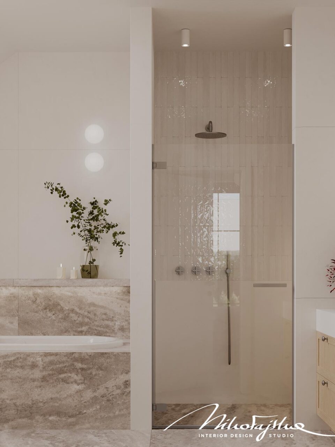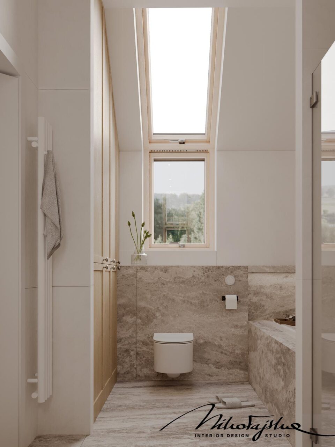Project description
Villa Serenissima was designed in the Japandi style with country style elements. This interesting combination of styles gave us the opportunity to use a palette of beige and white and combine them with expressive grays. You can also find decorative accents in neutral colors, but eye-catching, such as a carpet in the living room with artistic patterns or a brown upholstered bed. Accessories in the form of textiles with various textures and geometric forms of lighting bring a bit of modernity to the interior.
A large wooden table surrounded by comfortable upholstered chairs dominates the dining area. The functional kitchen cabinetry features simple handles, with a cleverly concealed pantry section. A distinctive round table with a gray pouf graces the hallway. The living space boasts comfortable white sofas paired with brown armchairs. The ground floor’s palette and subtle decorative accents create a space ideal for relaxation, cooking, and spending time together. Simple forms, such as smooth fronts in light tones or cabinetry with delicate arch-like details, add a sense of harmony and elegance.
Meanwhile, the private part on the first floor has been designed with maximum comfort and peace in mind. The wall finishes in the bedroom are charming – wallpaper with a subtle plant pattern that adds softness to the interior and panels in a neutral, light beige shade. Against their background, the brown upholstered bed and wooden bedside tables look great. The bathroom is finished with stone-textured tiles in a natural, warm tone. The central point is a spacious bathing area with a comfortable bathtub and shower.
Villa Serenissima is a unique blend of styles that creates a space full of elegance.
