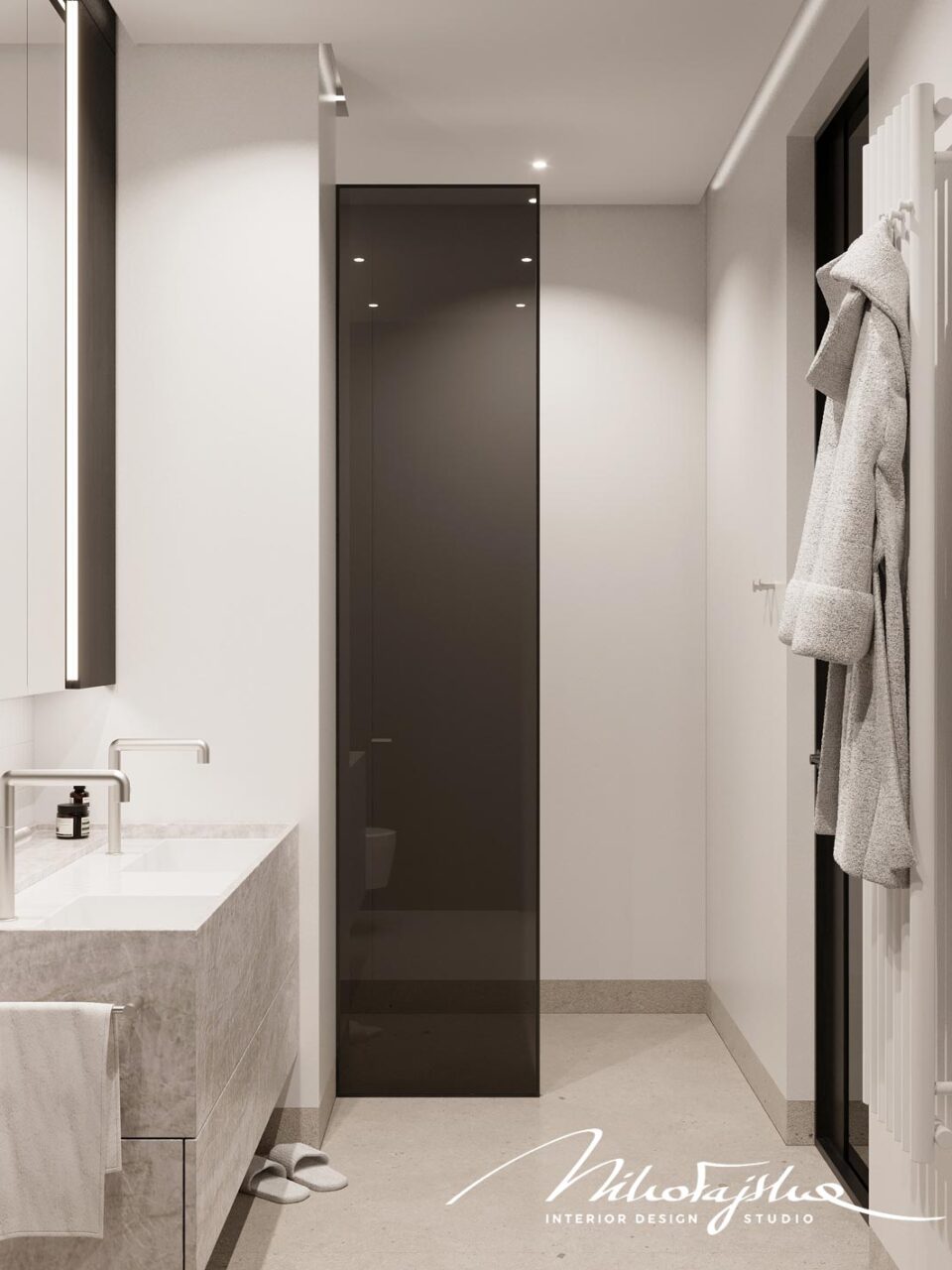Project description
The Warsaw Ambiance project combines modern design with timeless minimalism. We designed it with attention to functionality as well as the expressiveness of forms, highlighted by contrasts in colors and materials. The apartment’s interior was created to make each room captivate with intriguing contrasts – primarily between black and white. Additionally, textures vary from smooth lacquered surfaces to wood and elegant marble. Subtle gold accents and warm lighting were also incorporated, giving the space character and creating a striking ambiance. When crafting the details, we considered the residents’ needs to ensure the project meets all functional and aesthetic requirements.
The apartment space consists of a kitchen open to the living room and dining area, a bedroom with a built-in office nook and a walk-in wardrobe, and a bathroom. All rooms maintain a cohesive style to form a harmonious whole. Consistency in the choice of materials and color schemes ensures the interior is practical and suited for everyday living. We incorporated built-in wardrobes and bookcases, along with simple forms and furniture in black-and-white tones.































