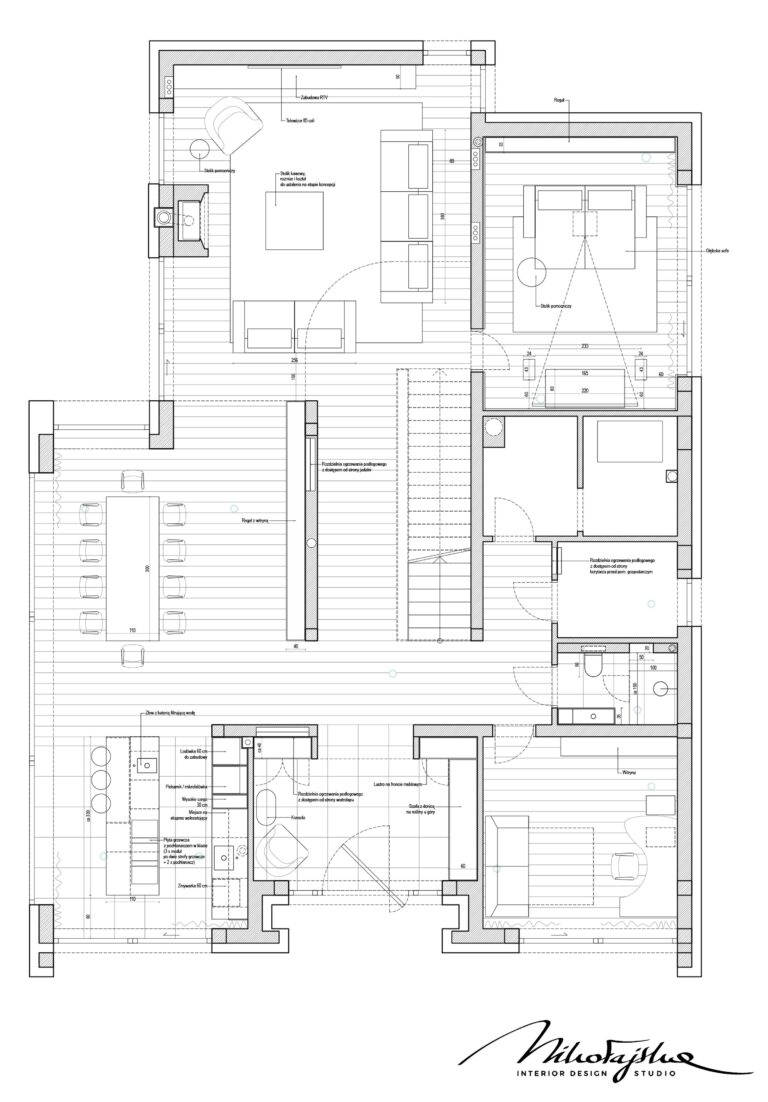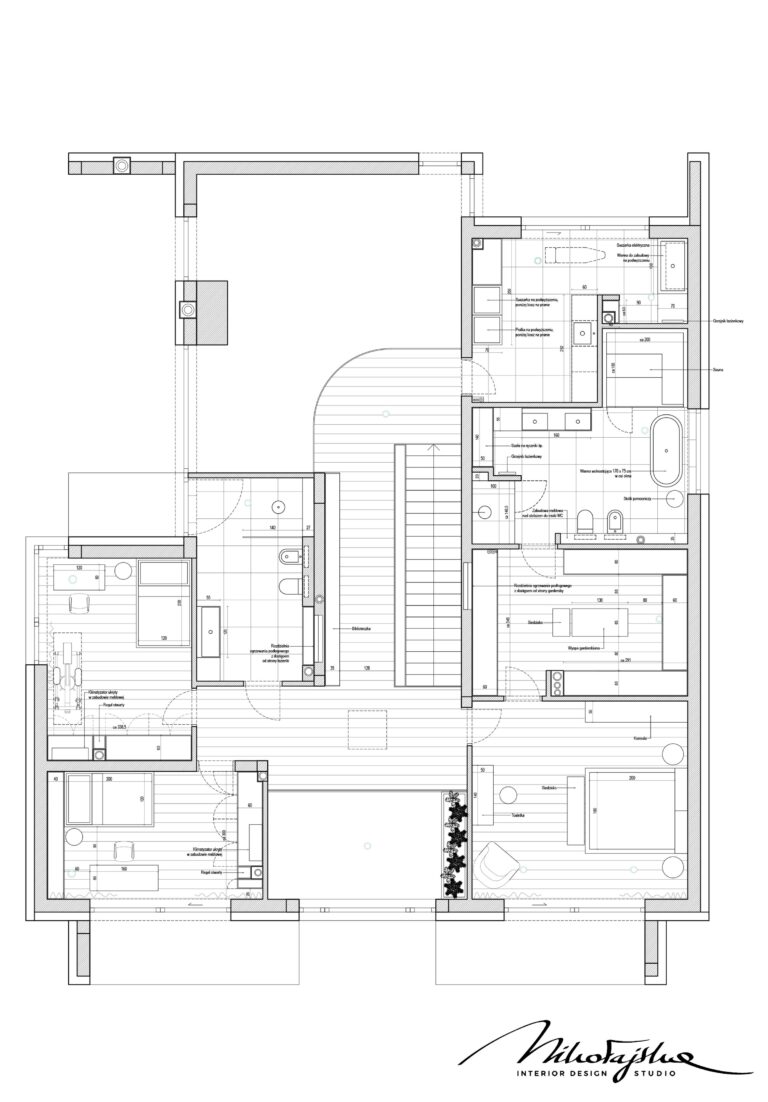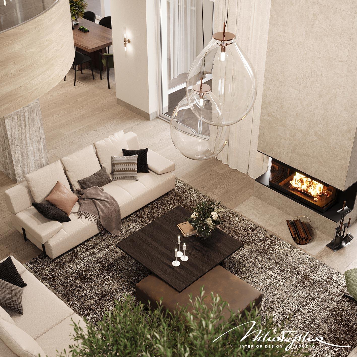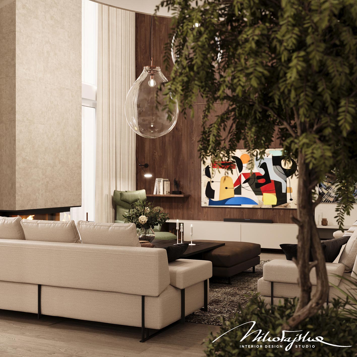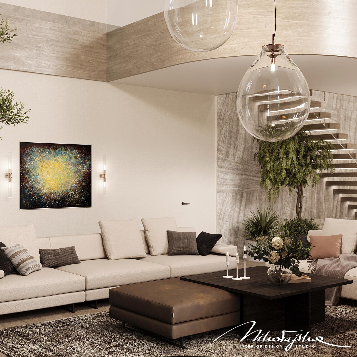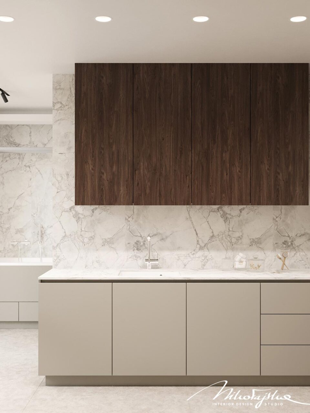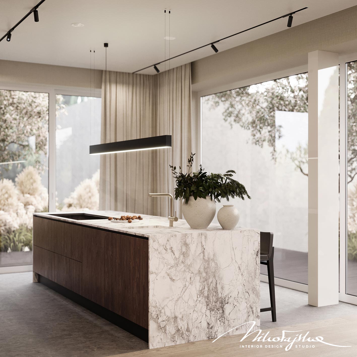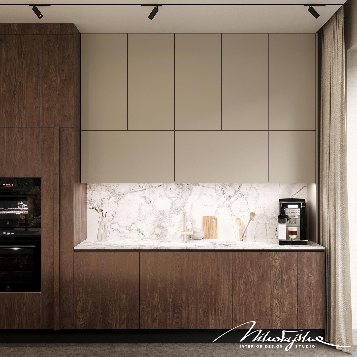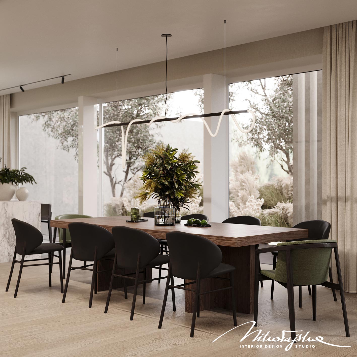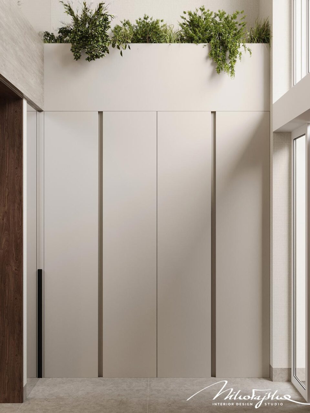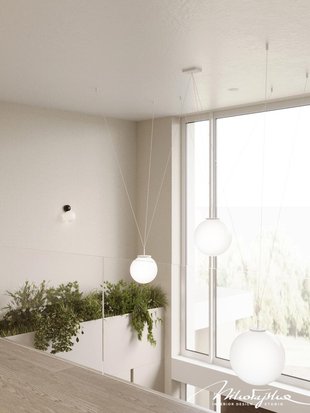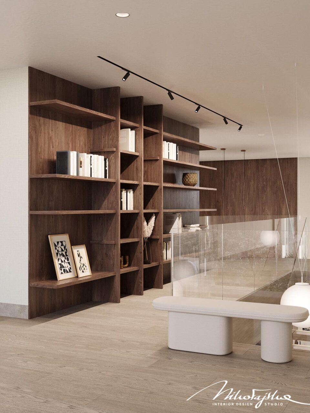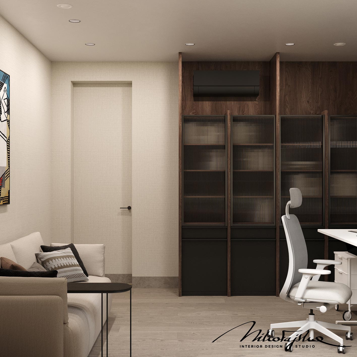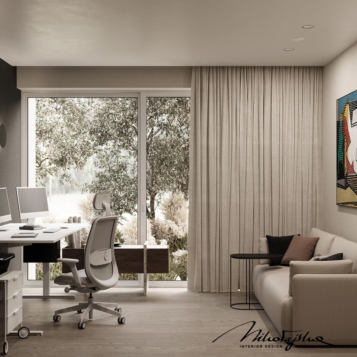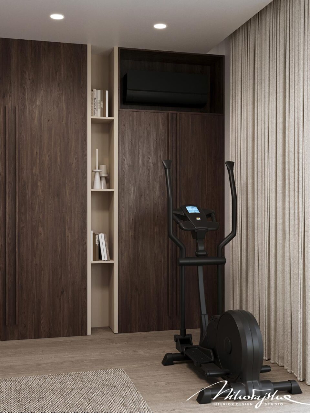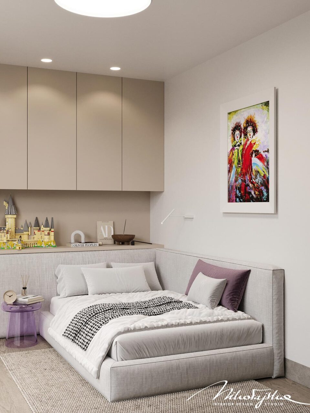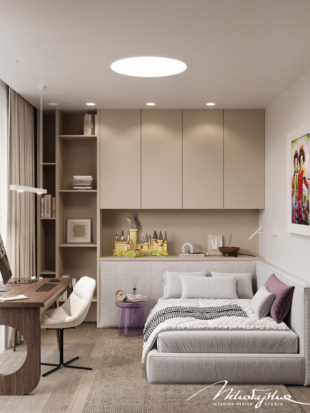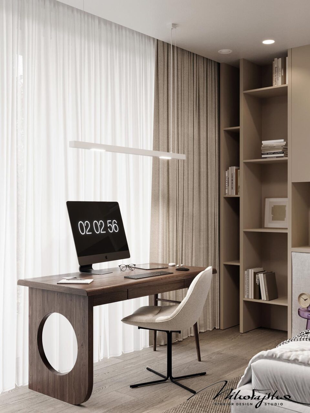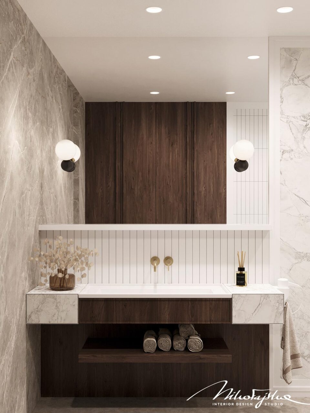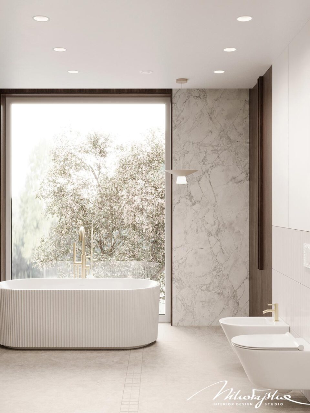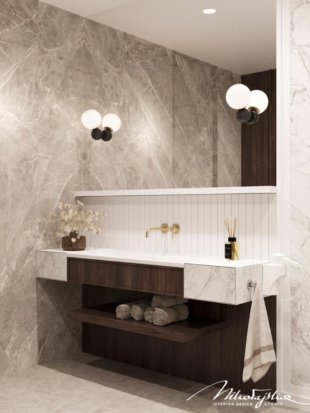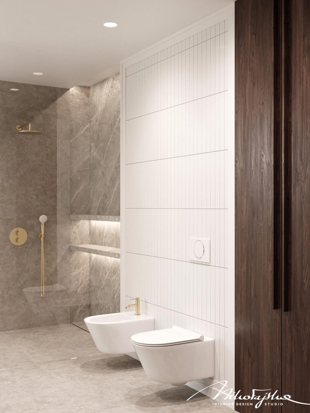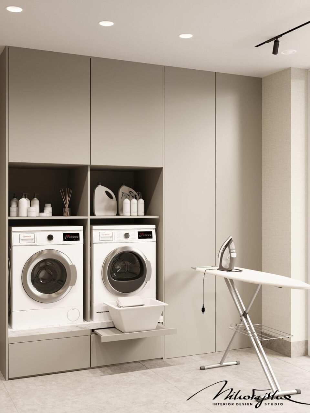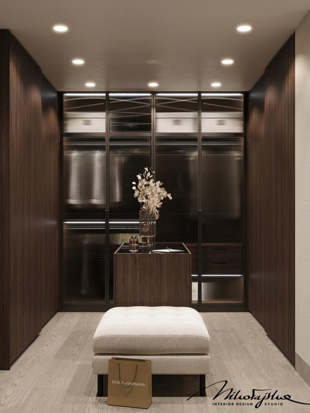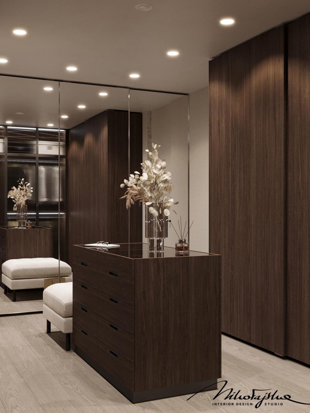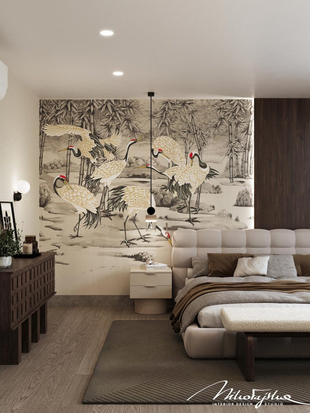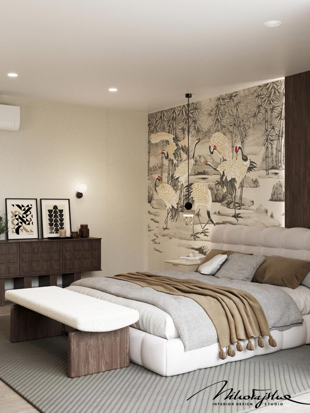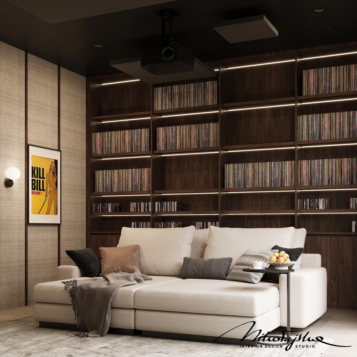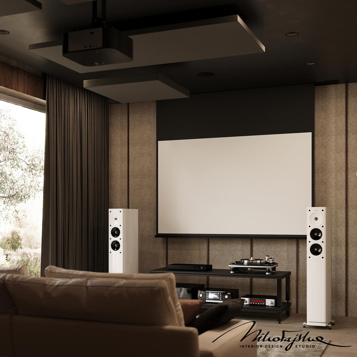Project description
The interior of Villa Tonalé was designed with the intention of creating an elegant space in a contemporary style. This project is defined by a combination of natural, muted tones and clean, simple forms. It also evokes a sense of calm and comfort — expressed through soft, upholstered lounge furniture, practical storage solutions in beige and natural wood tones, and distinctive lighting features.
The kitchen, dining area, and spacious living room form an open-plan layout, where each zone flows seamlessly into the next. The kitchen was designed so that materials like wood and marble lend the space a sense of refinement. The minimalist cabinetry and the elegant, well-planned kitchen island encourage both cooking and shared moments. The living room stands out with its use of natural materials and bold details, such as wooden wall décor and atmospheric glass lighting. It also features beige sofas, a green lounge chair with a footrest, and a solid, dark coffee table.
Upstairs, there is a master bedroom, a home office, a children’s room, as well as two bathrooms, a walk-in wardrobe, and a laundry room. The master bedroom impresses with a sophisticated wallpaper featuring crane motifs and a uniquely shaped upholstered bed. Adjacent to it is a refined walk-in wardrobe with glass-fronted cabinetry and a central island, ideal for organizing accessories. The bathrooms are finished in natural stone tones, blending marble and wood with golden fittings. One of the bathrooms also includes a striking freestanding bathtub with ribbed detailing and a sauna.

