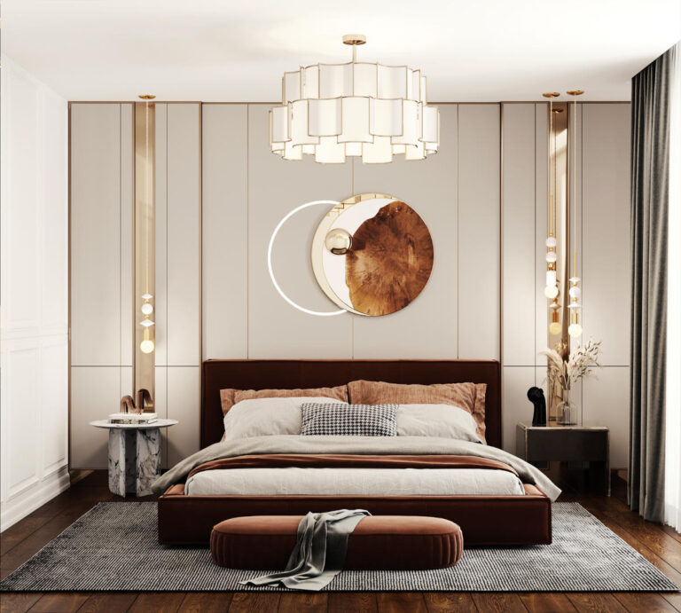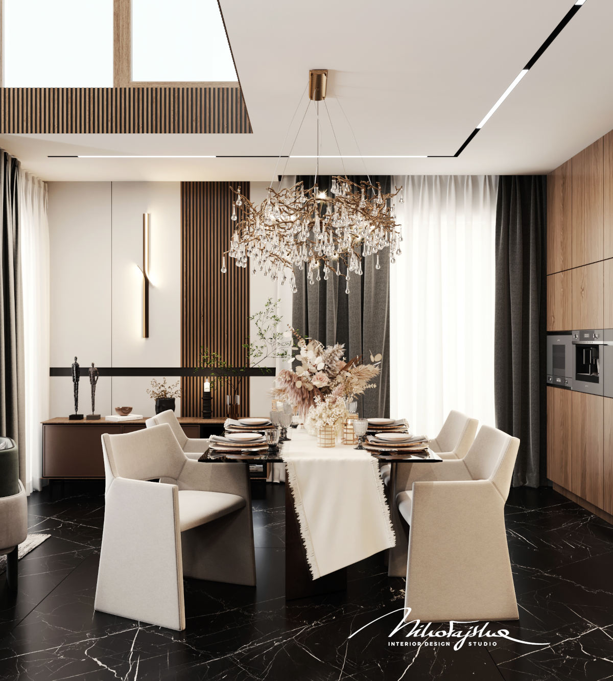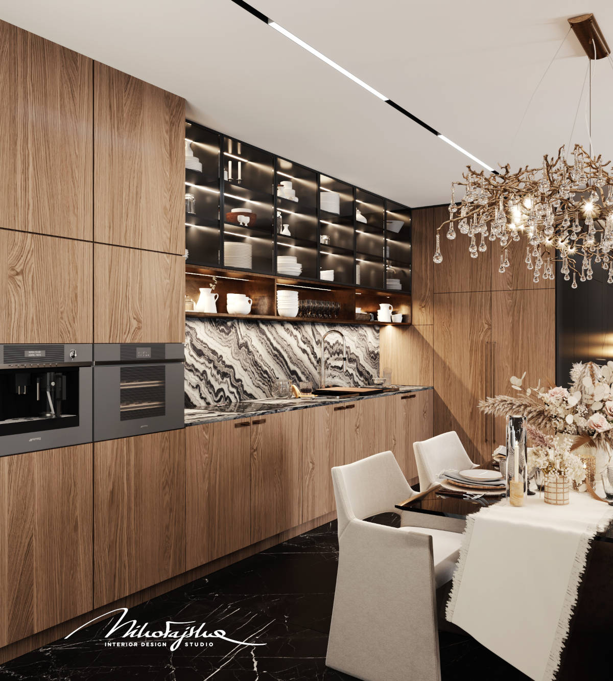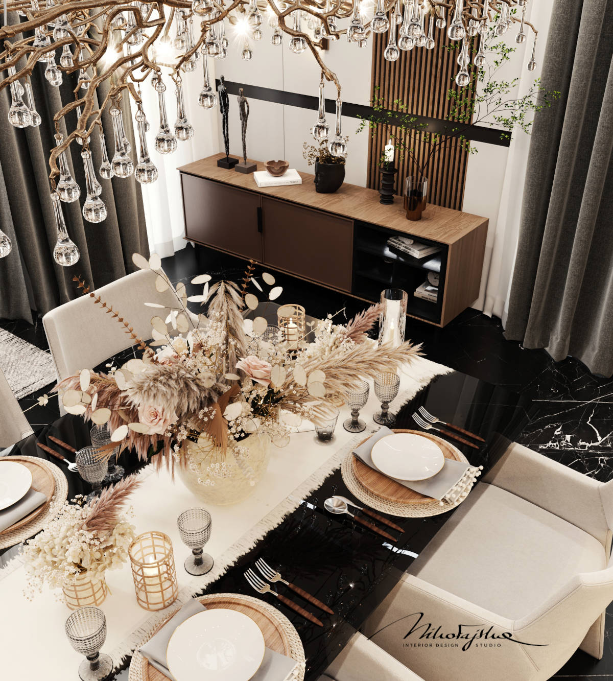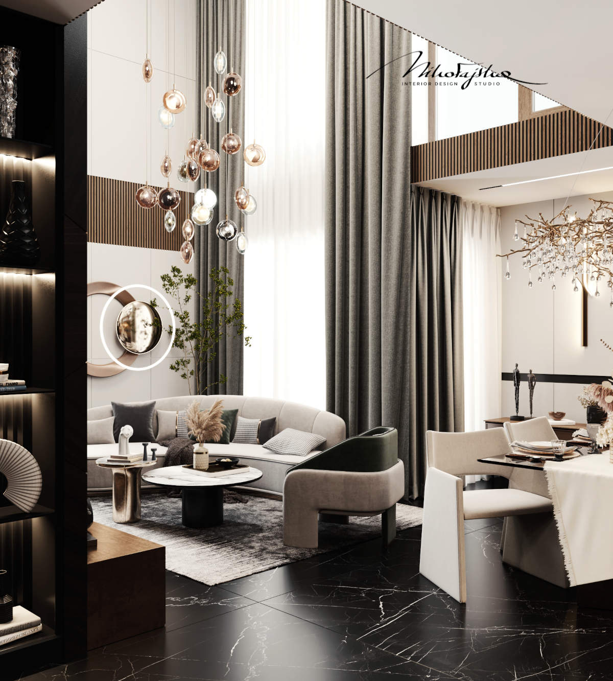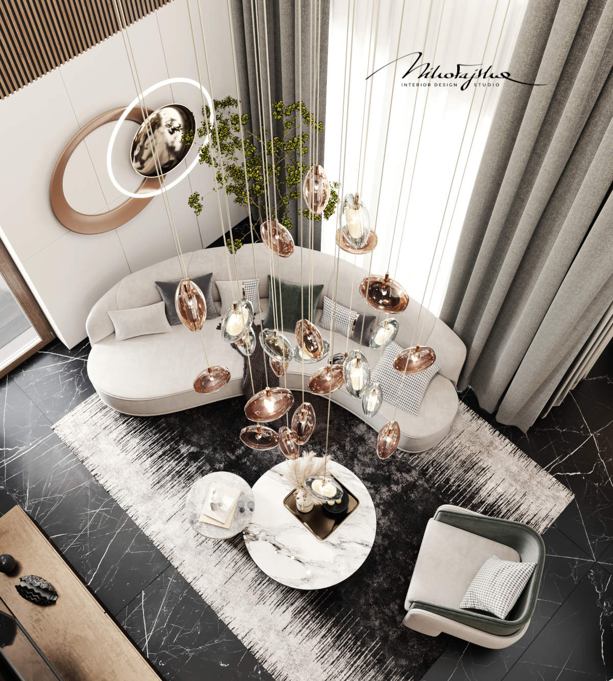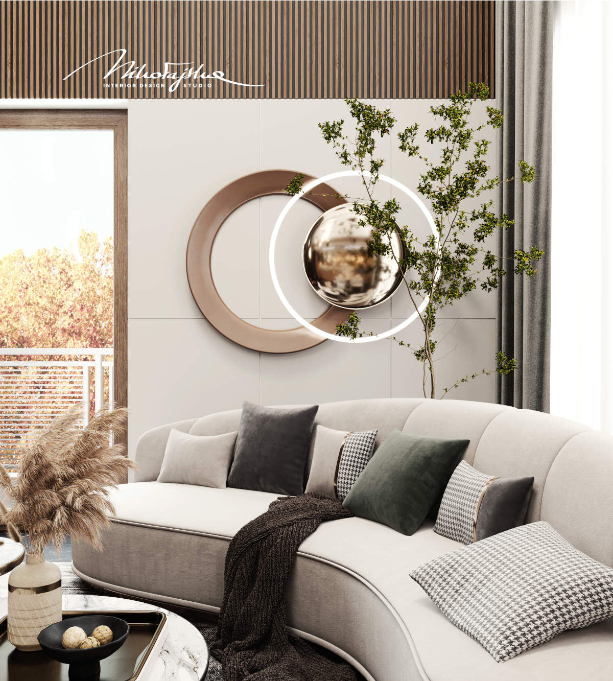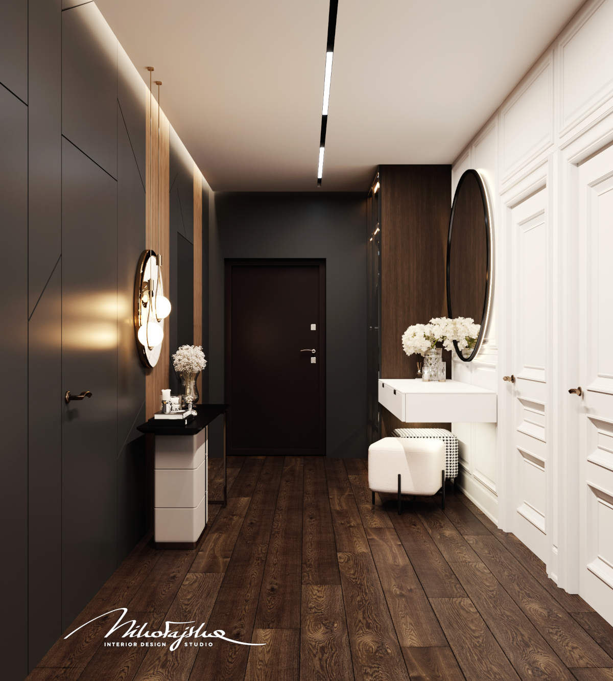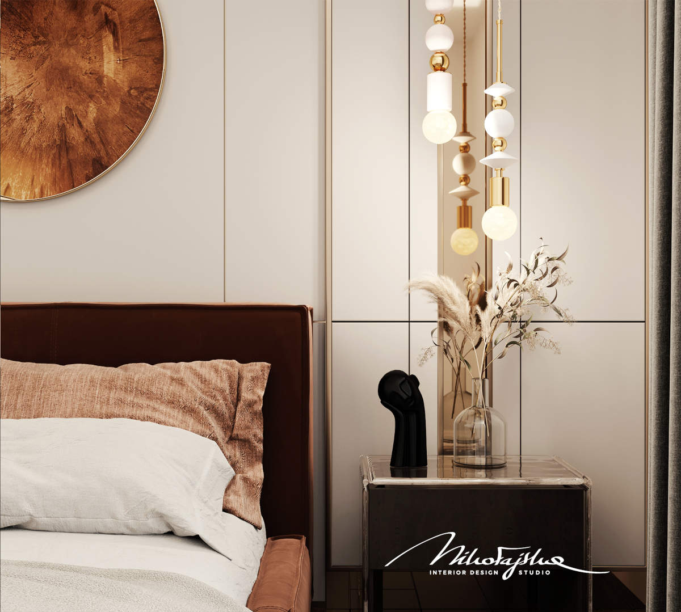Project description
Salwator Boutique Apartment is a two-level apartment with an area of 134 square meters, designed in a rich New York style. The interior is characterized by splendor and elegance. Colors and accessories were selected based on contrast. Subdued black creates a perfect composition with off-white and dark brown wood. Modest furnishing elements, such as round mirrors, simple pouffes and smooth kitchen furniture fronts, are combined with sophisticated chandeliers, gold and copper accessories and a uniquely shaped sofa. The austerity and orderliness of the apartment are delicately broken by potted plants, cut flowers and natural drought. All rooms in the apartment create a stylistically coherent whole, and at the same time each of them has its own individual character. The hall is equipped with necessary, simple furniture. Our attention is focused on two opposite walls: black and smooth with a hidden door and white with stucco blends. Wood dominates in the kitchen and dining room. Wooden kitchen furniture from floor to ceiling, a stone panel above the countertop and a richly decorated, extravagant chandelier create an exclusive atmosphere. In the living room, gray and modern details were added to the base colors. Thanks to large glazing, two storeys high, the interior is bright and spacious. A glamorous bedroom is distinguished by light walls and copper-gold furnishings, slightly calmed down by gray shades. This is a bold combination that fits perfectly into the chic style of the apartment.
