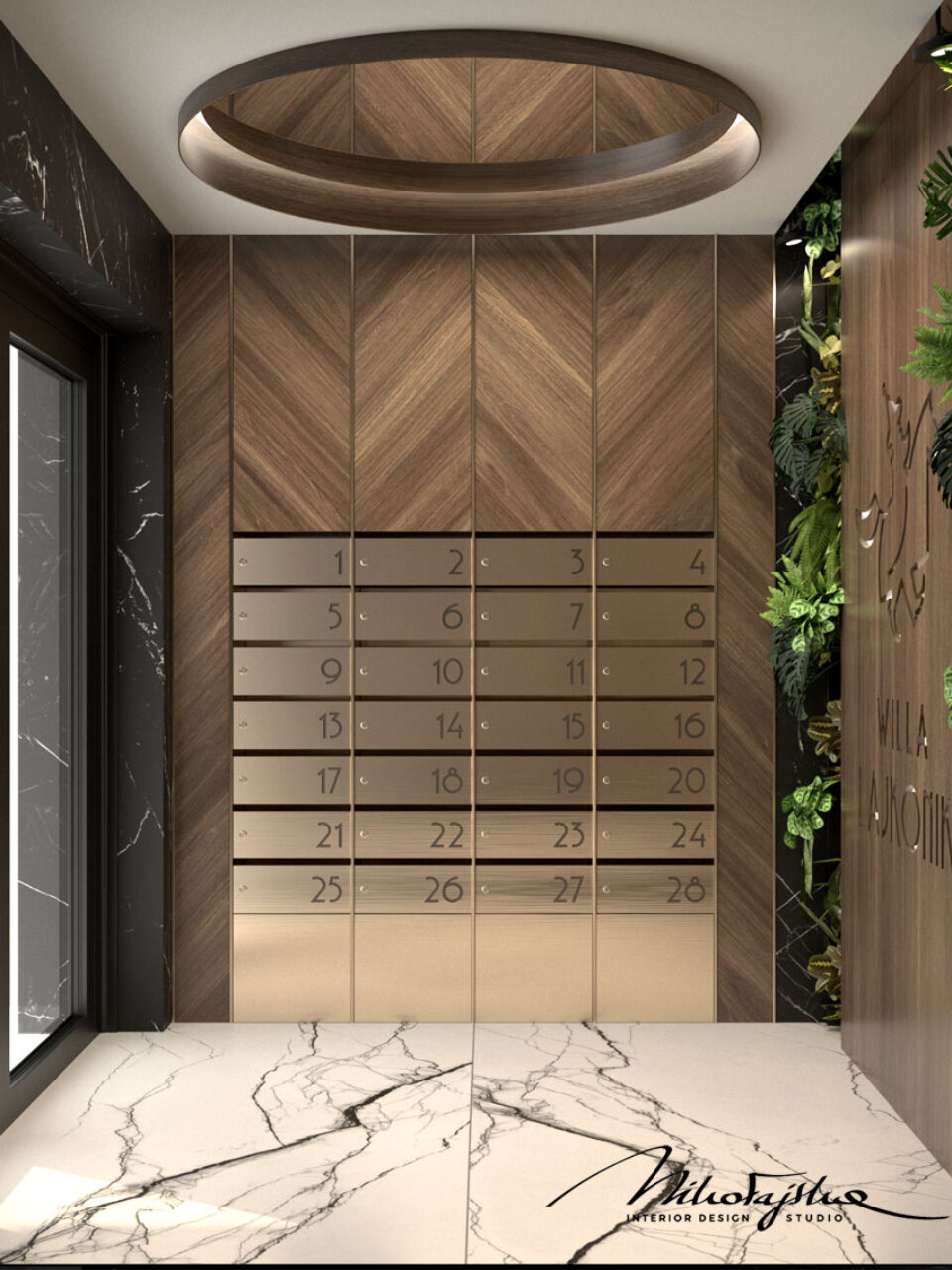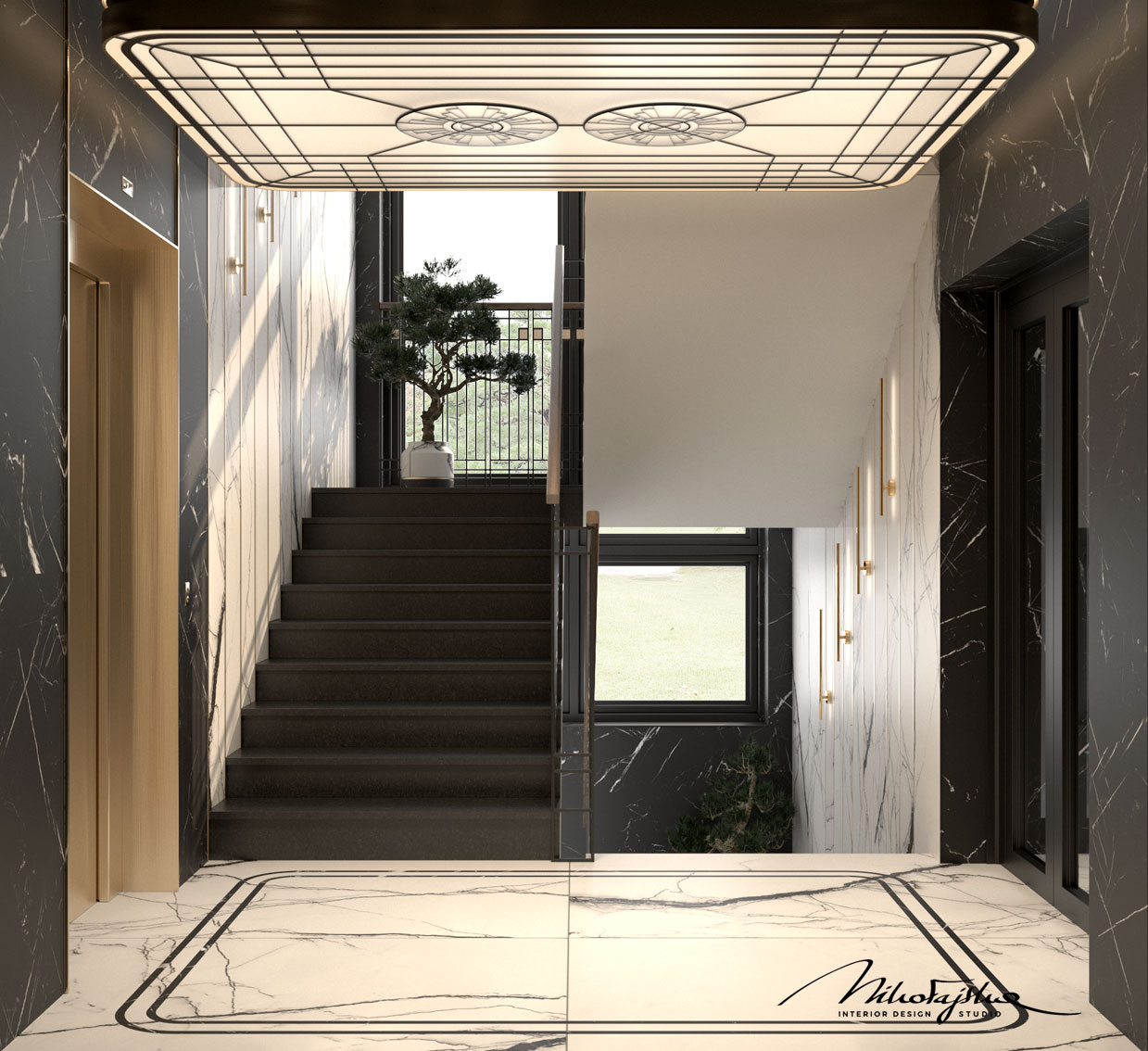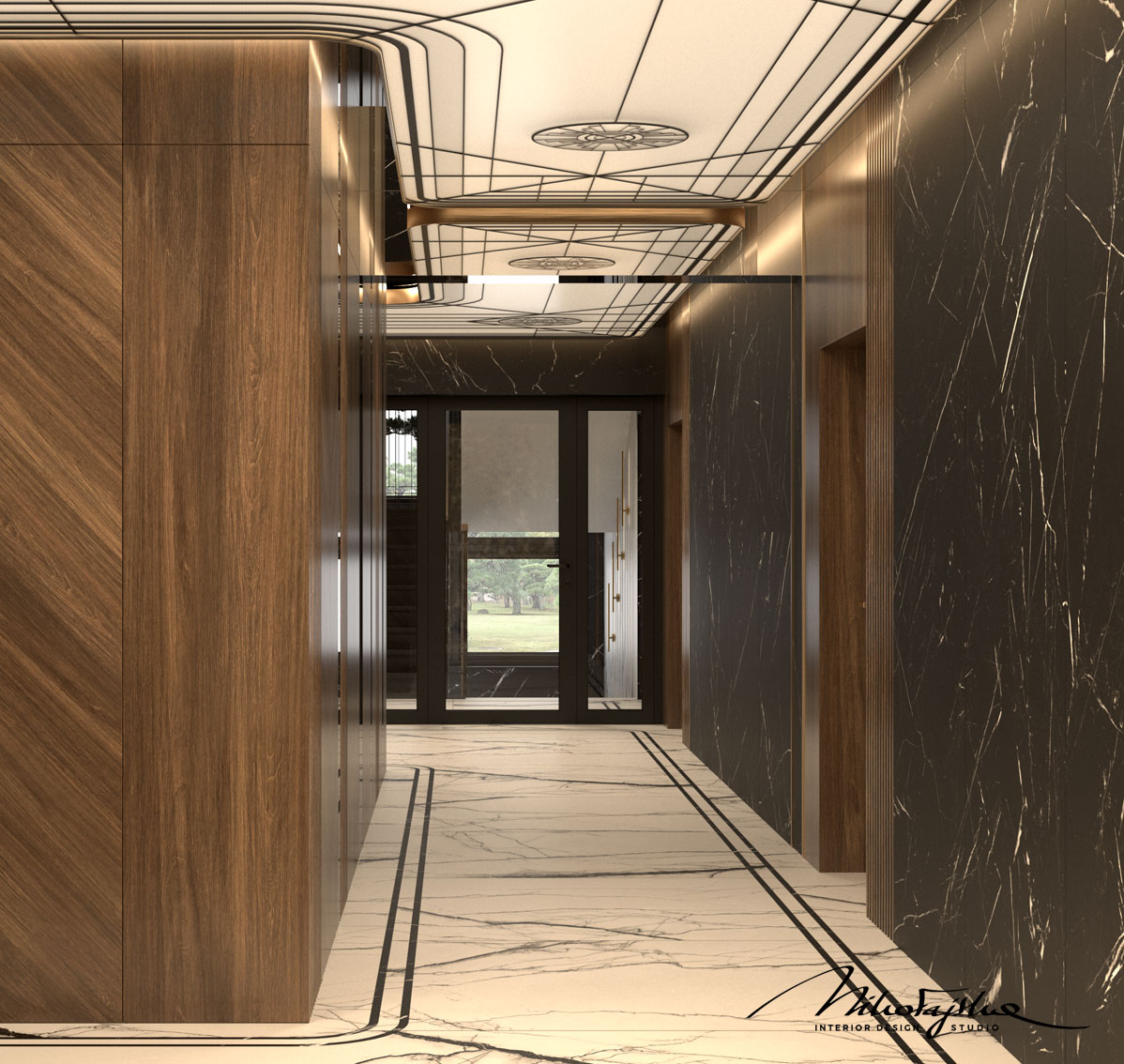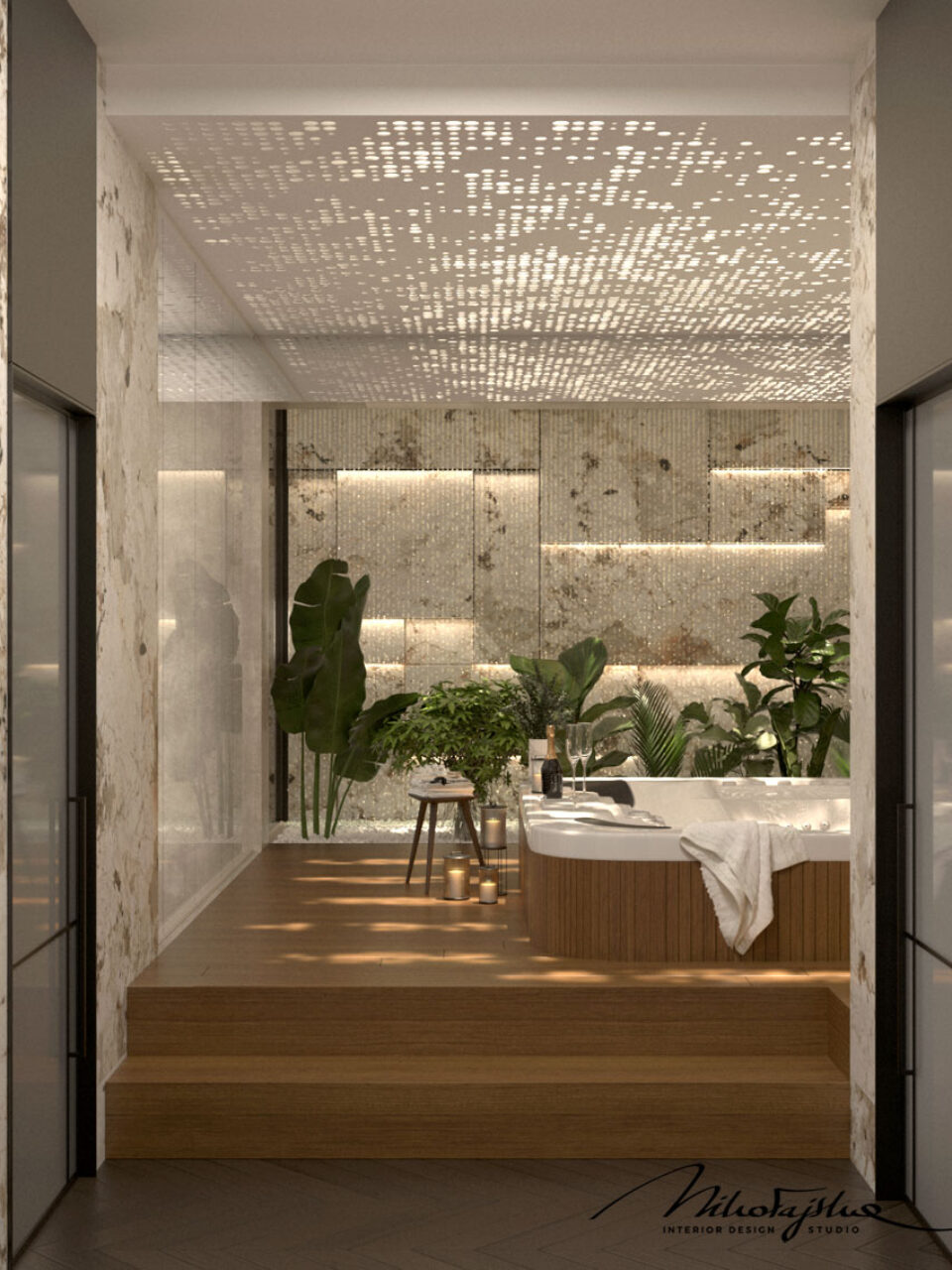Project description
At Willa Lajkonik, we prepared the design of the common areas: entrance zone, communication spaces, SPA zone and fitness zone. Our goal was to design an exclusive interior with a unique character. In the entrance and communication areas, we used natural wooden browns, black, gold and natural plants liked by Investors and Users. The white floor and light ceiling decorated with geometric shapes associated with luxurious Art Nouveau also add elegance and style. In order to break the perhaps slightly intimidating sophistication, we proposed colorful and interesting mosaics depicting genre scenes, including the famous symbol of Cracow – Lajkonik. Lighting is of great importance to us, which is why we have thought through every detail and selected comfortable and effective solutions: LED backlighting of the round mirror on the ceiling in the entrance area, linear lighting hidden in the suspended ceiling and under the wall panels, and the crème de la crème of this interior – a perforated ceiling in the SPA zone, thanks to which we obtain amazing lighting effects, and irregularly lit mosaics become even more beautiful!













