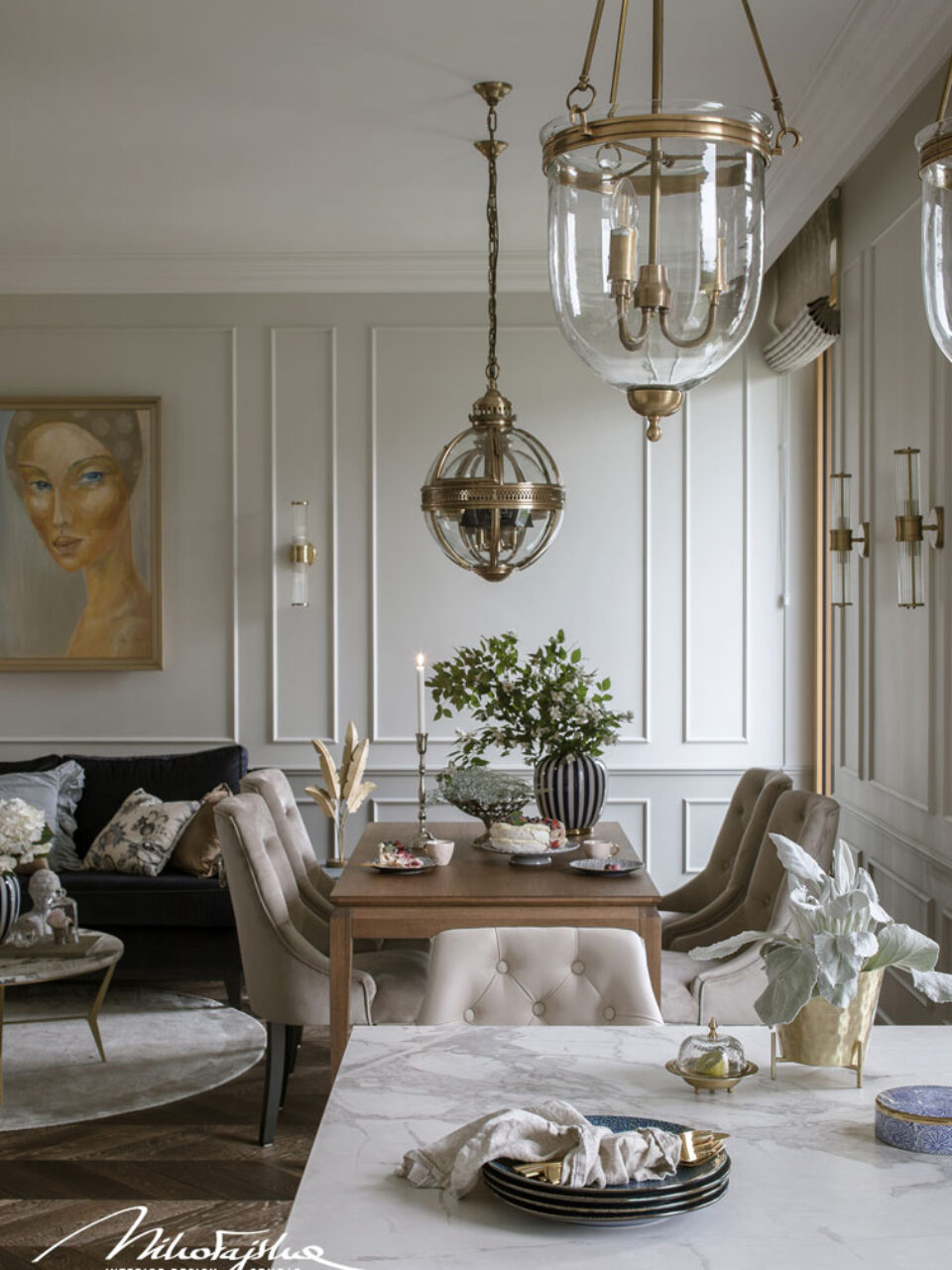Project description
The two-level apartment is located in a modern multi-family building. This is a 150 square meter apartment with a private elevator and a large terrace and winter garden on the roof. The inspiration for creating this interior was the New York style, which captivated the investors and became the leitmotif of their new living space.
The entire interior is consistent in style and color – it uses beige, gray, navy blue and accessories in the noble color of brushed brass. The walls and ceilings in most rooms are finished with stucco strips in classic shapes. The floors in all rooms are finished with high-quality layered boards laid in French herringbone. The interior is inviting to the view of a bright hall with a large mirrored built-in wardrobe, which is illuminated with natural light through the glass door to the living room. The large kitchen, dining room and living room create one living area. Mouldings and wall lights add elegance to this cosy space. On one of the walls, we designed a fireplace portal that draws on the Hampton style. The sandy, warm colours bring calmness to the interior. TThe guest bathroom contrasts strongly with the bright interior of the rest of the apartment. Like the other rooms, here too you will find navy blue and gold, but dark shades of anthracite predominate. It is the dark colour tone that gives a different character to this small space, which can be associated with the Art Déco style. The son’s room is both a safe, ergonomic space and a child’s dream come true. Blue, white, natural wood, a bed with a mezzanine and a woven ladder, wallpaper with an anchor motif and ropes decorating in the interior give this space a holiday and seaside atmosphere. The master bedroom is a bedroom that combines elegant New York style with idyllic Hampton style. Noteworthy here is the built-in wardrobe, which is nearly four and a half meters long and over three meters high! It is enclosed by a white louvre door that stretches the entire length of the wall, reminiscent of carefree holidays by a warm sea. An important element of the master bedroom is its connection with a private bathroom located behind a hidden door, equipped with a free-standing bathtub. Employing this solution was our client’s dream. We managed to make the dream come true by choosing a bathtub with a small footprint. The living room on the first floor is an oasis of peace for the household. The great value of this space is the intermingling of inside and outside – the living room and the huge green roof terrace. This is thanks to the large windows – the glass cube on the roof of the apartment building. We tried to bring a holiday atmosphere to the study. This was achieved, among other things, thanks to warm shades of brown, striped wallpaper and accessories. A well-lit room with comfortable equipment is an ideal place for occasional work from home.
This project is unique, and our studio took care of everything – from learning about the investors’ needs and designing the new functional arrangement of the apartment through the detailed interior design, including providing the client with samples of materials, preparing a cost estimate and coordinating the work of all subcontractors, to the cleaning and styling of the interior after all the finishing work was done.









































